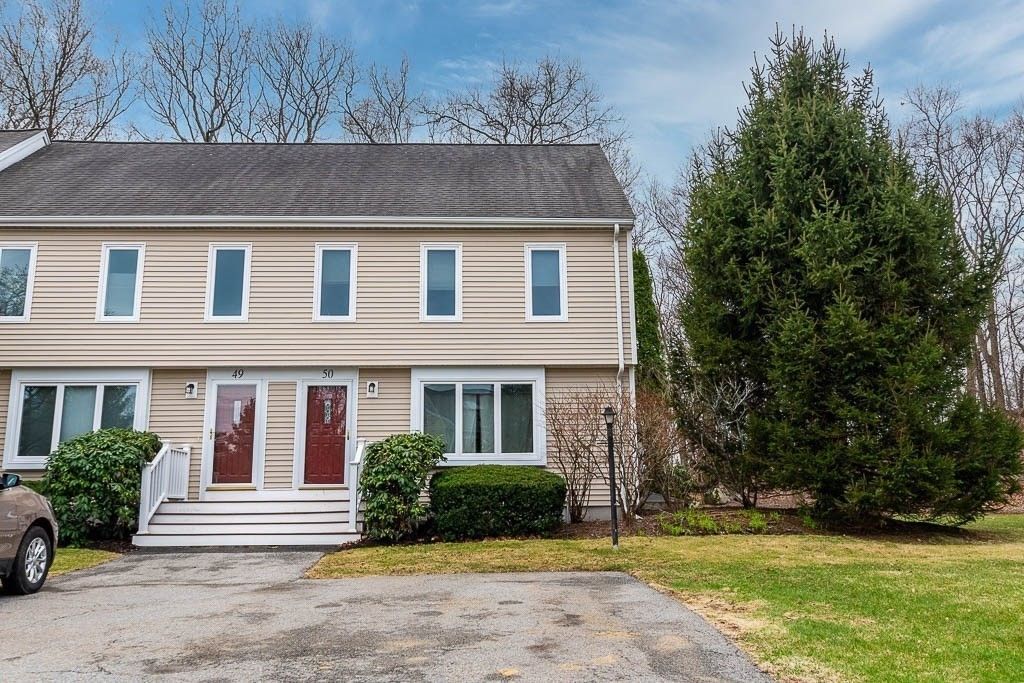




$399,900
For Sale (Active)
835 Mount Hope St 50, North Attleboro, MA 02760
2
beds
1.5
baths
1,236
sqft
-
lot
SELLER IS IN THE PROCESS OF RENOVATIONS. This spacious end unit townhouse located at The Ledges offers as much room as a single family home! With the comfortable floor plan, you will find yourself looking to host family and friends. Two good sized bedrooms are located on the 2nd floor with amble closets. The large loft area on the 3rd floor allows you the opportunity to have a third bedroom, large family room or a home office. The basement has a family room and laundy room. The Seller will be leaving all of the appliances (several are just a few years old), including the washer and dryer, as gifts.
MLS Status:
Active
Property Type:
Residential
Property Sub Type:
Condominium
Year Built:
1987
County:
Bristol
Zoning:
Res
Tax Year:
2025
Tax Annual Amount:
$4,129
Association Fee:
$391
Association Fee Frequency:
Monthly
Entry Level:
1
Number Of Units Total:
54
MLS Number:
73355219

Source: MLS Property Information Network (MLS PIN)
Listing Offered By: Deborah Warwick, Amaral & Associates RE
Listing attribution displayed in accordance with NAR policies
Property / Unit Information
Property Info
Zoning:
Res
Property Type:
Residential
Property Sub Type:
Condominium
Senior Community Yes/No:
No
Home Warranty Yes/No:
No
Entry Level:
1
Building Information
Building Details
Structure Type:
Townhouse
Living Area:
1236
Building Area Total:
1236
Roof:
Shingle
Construction Materials:
Frame
Year Built:
1987
Year Built Source:
Public Records
Year Built Details:
Actual
Bedroom Details
Bedrooms:
2
Primary Bedroom Features:
Ceiling Fan(s),Closet,Flooring - Laminate
Primary Bedroom Level:
Second
Primary Bedroom Area:
156
Primary Bedroom Length:
13
Primary Bedroom Width:
12
Bedroom #2 Features:
Closet,Flooring - Laminate
Bedroom #2 Level:
Second
Bedroom #2 Area:
120
Bedroom #2 Length:
12
Bedroom #2 Width:
10
Bathroom Details
Full Bathrooms:
1
Half Bathrooms:
1
Bathroom #1 Features:
Bathroom - Half,Flooring - Stone/Ceramic Tile
Bathroom #1 Level:
First
Bathroom #2 Features:
Bathroom - Full,Bathroom - With Tub & Shower,Flooring - Stone/Ceramic Tile
Bathroom #2 Level:
Second
Room Info
Rooms Total:
5
Living Room Features:
Flooring - Laminate
Living Room Level:
First
Living Room Area:
260
Living Room Length:
20
Living Room Width:
13
Room Family Room Features:
Flooring - Wood
Room Family Room Level:
Basement
Room Family Room Area:
176
Room Family Room Length:
16
Room Family Room Width:
11
Kitchen Details
Appliances:
Range, Dishwasher, Microwave, Refrigerator, ENERGY STAR Qualified Dryer, and ENERGY STAR Qualified Washer
Kitchen Features:
Dining Area,Balcony / Deck,Slider
Kitchen Level:
First
Kitchen Area:
240
Kitchen Length:
20
Kitchen Width:
12
Basement Details
Basement:
Y
Interior Features
Interior Features:
Ceiling Fan(s), Closet, and Loft
Flooring:
Wood, Tile, and Laminate
Laundry Features:
In Basement, In Building, and Electric Dryer Hookup
Window Features:
Skylight(s)
Door Features:
Storm Door(s)
Exterior Information
Exterior Features
Exterior Features:
Deck - Composite and Professional Landscaping
Patio And Porch Features:
Deck - Composite
Parking & Garage Details
Parking Total:
2
Parking Features:
Off Street, Assigned, and Paved
Garage Yes/No:
No
Open Parking Yes/No:
Yes
Lot Info
Lot Size Units:
Acres
Association / Location / Schools
Location Info
Waterfront Yes/No:
No
Parcel Number:
M:0033 B:0048 L:0050,2873940
State:
MA
County:
Bristol
City:
North Attleboro
Zip Code:
02760
Homeowner Association
Association Fee:
$391
Association Fee Frequency:
Monthly
Community Features:
Public Transportation, Shopping, Pool, Tennis Court(s), Park, Walk/Jog Trails, Stable(s), Golf, Medical Facility, Laundromat, Bike Path, Conservation Area, Highway Access, House of Worship, Public School, and T-Station
Association Fee Includes:
Water, Sewer, Insurance, Maintenance Structure, Road Maintenance, Maintenance Grounds, and Snow Removal
Expenses / Taxes / Compensation
Taxes, Finances, & Terms
Tax Year:
2025
Tax Annual Amount:
$4,129
Tax Assessed Value:
350200
Pets Allowed:
Yes w/ Restrictions
Utilities
Utility, Heating & Cooling Info
Utilities:
for Electric Range and for Electric Dryer
Heating:
Electric
Cooling Yes/No:
Yes
Cooling:
Central Air
Electric:
Circuit Breakers
Water Source:
Public
Heating Yes/No:
Yes
Sewer:
Public Sewer

Have any questions?
Greg DiGiorgio & John Stewart, DiGiorgio Realty Group LLC
781-716-9800
Cost Calculator
Estimated Payment
$2,618/mo
Principal & Interest
$2,052
Insurance
$233
Property Tax
$333
PMI
$0
Property Details
$
$
Your Mortgage Settings
Down Payment
$
%
Disclaimer
Listing History
| Apr 4, 2025 | On Site | $399,900 |
Listing History is calculated by RealScout, and is not guaranteed to be accurate, up-to-date or complete.
